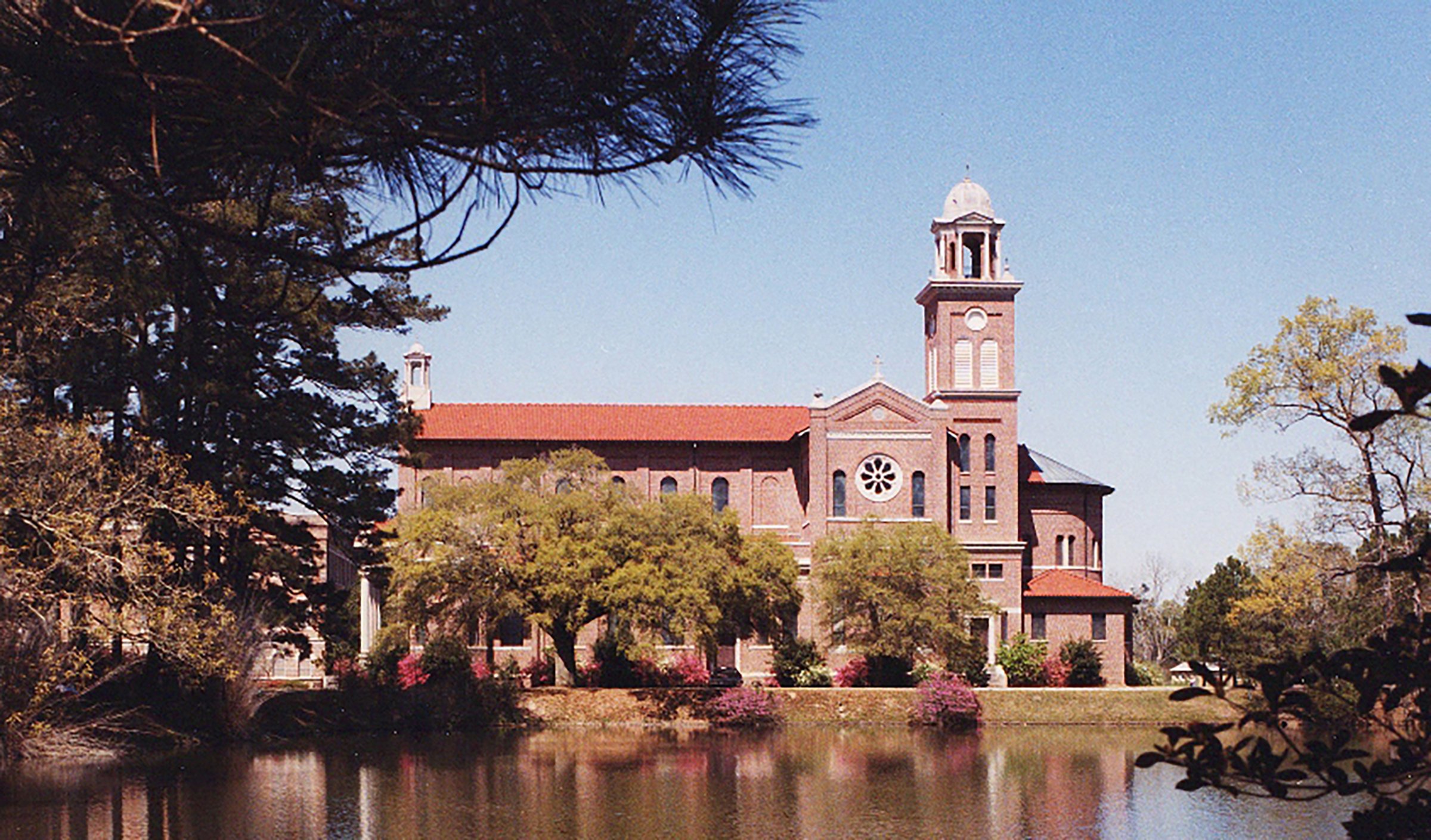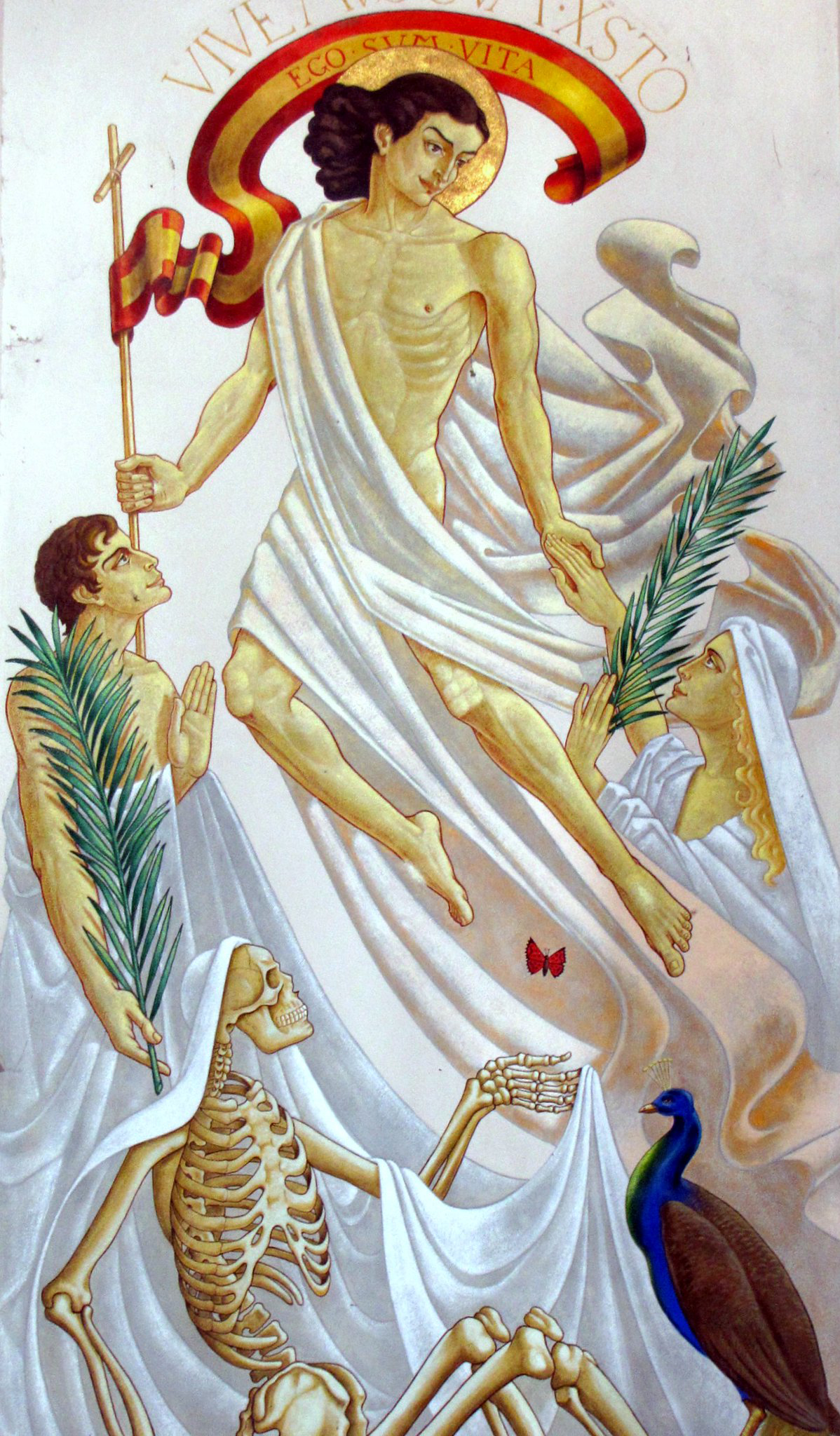
HISTORY OF THE ABBEY CHURCH

History of the Abbey Church
By the late 1920s the Abbey and Seminary had grown in numbers and prestige, and the time came to move out of the small chapel on the third floor of the main building and to erect a church. On Feb. 10, 1931, the cornerstone of the Abbey Church was laid. Eleven months later, in January 1932, the church was dedicated.
Even with the fine, traditional architectural design of Theodore Brune of New Orleans, it wasn’t until the arrival of Dom Gregory de Wit, O.S.B., that the Abbey Church acquired a distinctive character. Dom Gregory’s painting breathed new life into the church, whose stark, white walls seemed empty and sterile.

DID YOU KNOW?
The Saint Joseph Abbey Church, dedicated in January 1932, was placed on the National Register of Historic Places in 2007.
⛪
The Saint Joseph Abbey Church, dedicated in January 1932, was placed on the National Register of Historic Places in 2007. ⛪
⛪
The church cost around $100,000 to build.
⛪ The church cost around $100,000 to build.
Renovation of the Abbey Church began in 1996, and the murals were cleaned and treated.
⛪
Renovation of the Abbey Church began in 1996, and the murals were cleaned and treated. ⛪

Abbey Church Continues to be a Beautiful Place of Worship for Monks, Seminarians, and Neighbors
In 1929, the monks of Saint Joseph Abbey agreed to construct the abbey’s church, which was going to cost in the neighborhood of $100,000. The new structure would not only meet the increased need for space but also reflect the centrality of prayer and bring greater dignity to the Abbey. Theodore Brune of New Orleans was selected to be the architect, and the cornerstone was laid in February, 1931.
The Abbey church is a fine example of classic Western Christian architecture. There are three principal areas of the traditional church: the nave, the dome (choir or crossing), and the apse. The three-tiered longitudinal floor plan naturally lifts the eyes to make the ascent from the nave through the choir and on to the heights of the apse.
The new church had a beauty all its own with its plain white walls and translucent white windows, but as time passed, the walls seemed empty and sterile.
ABOUT DE WIT’S WORK IN THE ABBEY CHURCH
In 1946, Abbot Columban Thuis commissioned Benedictine artist Fr. Gregory de Wit to execute a series of original murals to decorate the walls of the Abbey Church (as well as the monks’ refectory). Fr. Gregory, a Dutch monk from the monastery of Mont-César in Belgium, spent nearly 10 years living and working here while completing the project.
De Wit's paintings both reinforce the architectural movement and build a sound liturgical theology.
A key Scriptural impetus for de Wit's work in the church comes from Psalm 113:3. "From the rising of the sun to its setting the name of the LORD is to be praised." The liturgical space where the monks gather to mark the hours of the day with prayer occurs, therefore, between images of the rising and the setting of the sun. The apse, the eastern end of the building, presents the rising of the sun. Over the doors of the narthex at the western end is the setting. What lies between is the activity of the day, the church at prayer.
(Read a complete description of the murals in the Abbey Church in the booklet below.)
THE RENOVATION
In the years following the painting of the church by de Wit, the building experienced considerable wear and tear from the many who gathered to pray. By the mid 1980s it was clear a renovation project was inevitable.
Renovation of the church began in the spring of 1996. Frank Kacmarcik, Obl.SB, was chief designer with Lee Tollefson as the primary architect. Cunningham-Adams Fine Arts Conservators cleaned and treated the murals. The renovated church was used for the first time on Palm Sunday in 1998.
DeWit Murals a Highlight of the Abbey Church
Do you want to learn more about the de Wit murals at Saint Joseph Abbey? Pick up a copy of Living in Salvation, available now at the Abbey Gift Shop and the online store.














